The first SeaSk8 design charrette
SPAC member and Parents For Skateparks guy Scott Shinn wrote this excellent re-cap of the first SeaSk8 design charrette:
———
Before I got involved in skatepark advocacy, I never knew what a charrette was. Here’s how Wikipedia defines them:
| Quote: |
| A charrette (often spelled charrette and often called design charrette) is an urban planning technique for consulting with all stakeholders. Charrettes are typically intense, possibly multi-day meetings involving municipal officials, developers and local residents. A charrette promotes joint ownership of the solution and attempts to diffuse traditional confrontation between residents and developers |
What fascinates me most about charrettes is how a Landscape Architect can take some markers and a long roll of tracing paper, listen to an intense discussion among many stakeholders with different goals for a public space, make some sketches and notes, and then produce a detailed set of drawings that communicate the whole group’s vision for that space. When I consider how much interpersonal conflict has resulted from other discussions about skateparks in dense urban areas like Seattle in the past, the value of being able to facilitate this type of exercise seems priceless to me.
Charrettes work because they involve a small group of representatives from various stakeholder groups. Before a skatepark project can proceed into its design phase, and particularly when there has been public controversy about the site for a skatepark, a charrette focuses the emerging discussion on the site that has actually been chosen, and helps build consensus around the skatepark idea. Prior to large public meetings about the actual skate features to be built, a charrette exposes, at a more general level, how the skatepark will work with its surrounding environment, and how people will use this space.
The Seattle Center Skatepark (SeaSk8) has a long and rich history. Originally built as a temporary set of modular ramps near the Seattle Supersonics’ training facility, SeaSk8 was later rebuilt as an 8,900 square foot concrete skatepark in the Center’s main parking lot. The parking lot was later sold to the Gates Foundation, and the concrete skatepark was demolished on 1/3/07. SeaSk8 version 3.0 will be located at the corner of 2nd and Thomas, behind the Key Arena sports stadium, on the perimeter of the Center’s main campus.
At a more detailed level, the skatepark will be built in an existing public plaza, labeled SITE in the diagram below. Two buildings, labeled Pavilion A and Pavilion B, are adjacent to this plaza. One or both of these buildings will be demolished in 2008, as part of a larger project to remodel the entire Seattle Center campus.
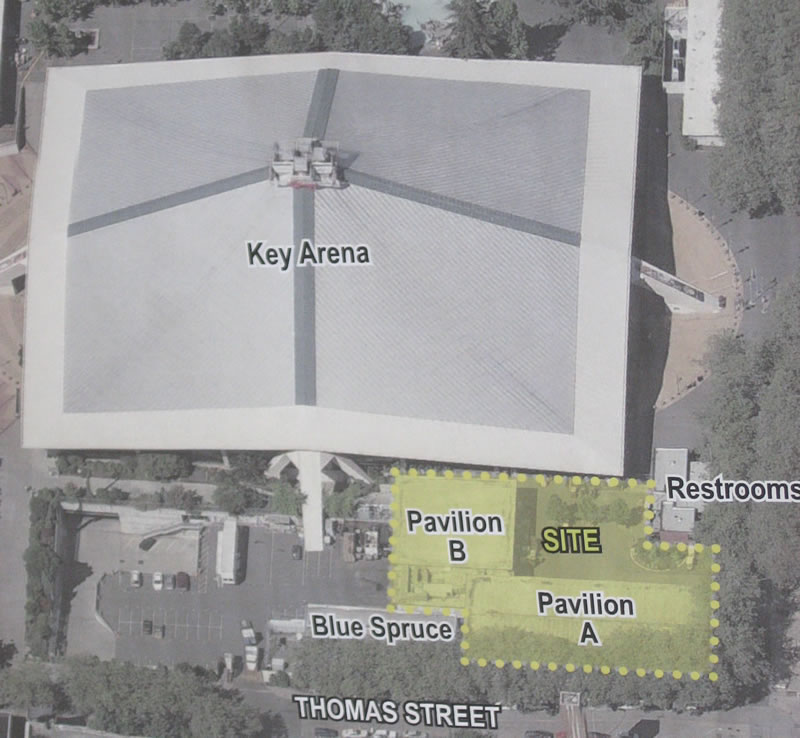
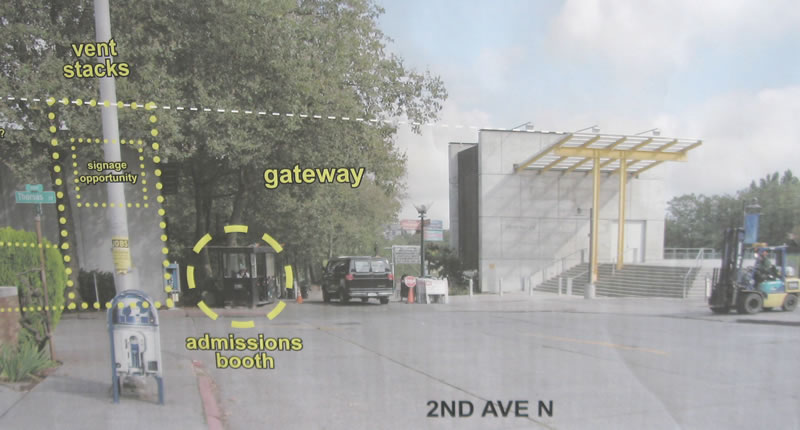
The goals of the 9/20/07 charrette for this site were as follows:
1) To envision an 8,900 sq ft skatepark in Pavilion A alone (total area: 10,500 sq ft)
2) To envision an 8,900 sq ft skatepark in both Pavilion A and Pavilion B (total area: 18,000 sq ft)
3) To provide information to elected officials for estimating the cost of building these skateparks by 2009.
The following stakeholders participated in the charrette:
Jill Crary – Seattle Center
John Merner – Seattle Center
Kathleen McLaughlin – Seattle Center
Kenichi Nakano – Nakano and Associates
Kyle Dion – New Line Skateparks
Lesley Bain – Weinstein AU
Marc Errichetti – Springline
Mark Van der Zalm – Van der Zalm & Associates
Matthew Lee Johnston – SPAC
Nancy Chang – Skate Like a Girl
Peter Whitley – Skaters for Public Skatepark
Ryan Barth – SPAC
Scott Shinn – SPAC
The meeting agenda was as follows:
Welcome and Introductions
Goals for Today’s Meeting
Background Information
Realities of Existing Site
Discuss Design Opportunities
Break
Continue Design Discussion
Review/Recap
Next Steps
The charrette was held in the Pavilion A building, overlooking the plaza:
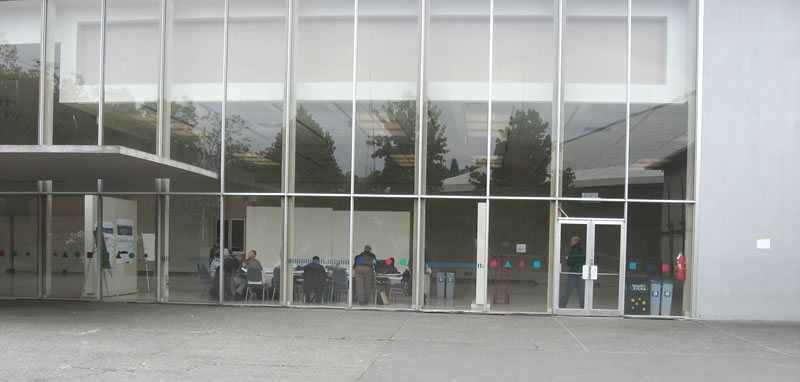
Lesley was the primary Landscape Architect. She and Jill facilitated the initial discussion.
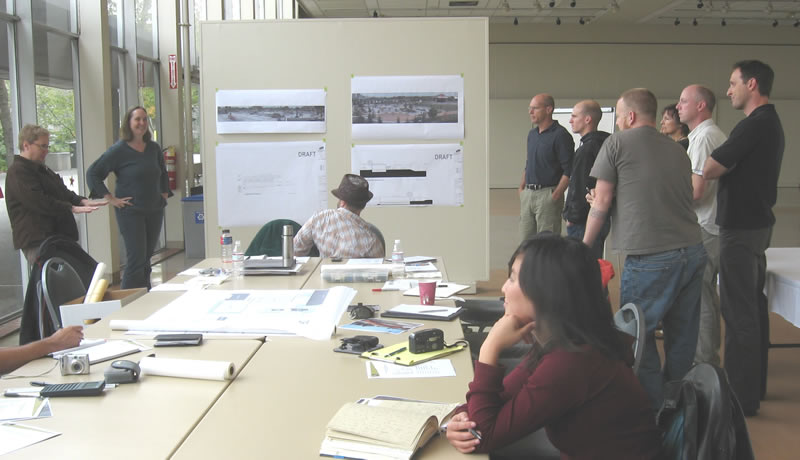
Mark was the consulting Landscape Architect:
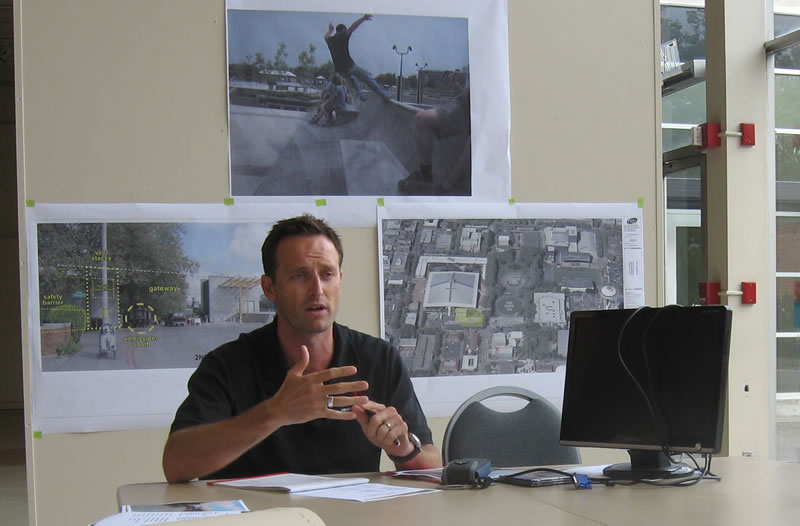
Kyle was the skatepark design consultant:
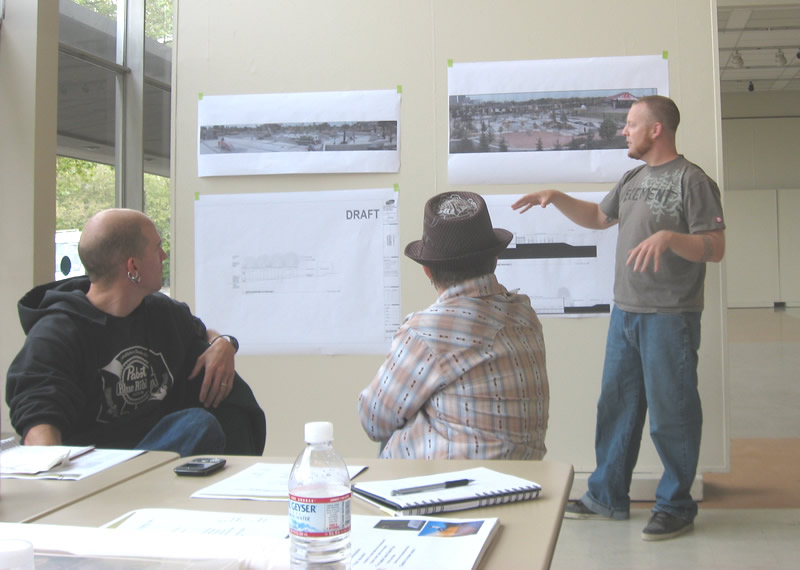
After discussing the site in detail, the group toured the area and talked about the many challenges it poses. First, the kitchen facility for the Key Arena is located underneath the site, with many ventilation ducts and utility lines running below and through the existing plaza and buildings. Second, the skatepark is adjacent to a secure area where sports teams and rock stars enter the Key Arena for large public events, and where all the arena’s garbage is collected. Third, the grade of the sidewalk adjacent to the site slopes 12 feet downhill along 2nd Ave, creating a vertical drop off. Fourth, an emergency access lane to Key Arena runs through the center of the skatepark, with delivery and maintenance vehicles also using the lane at various times of the day.
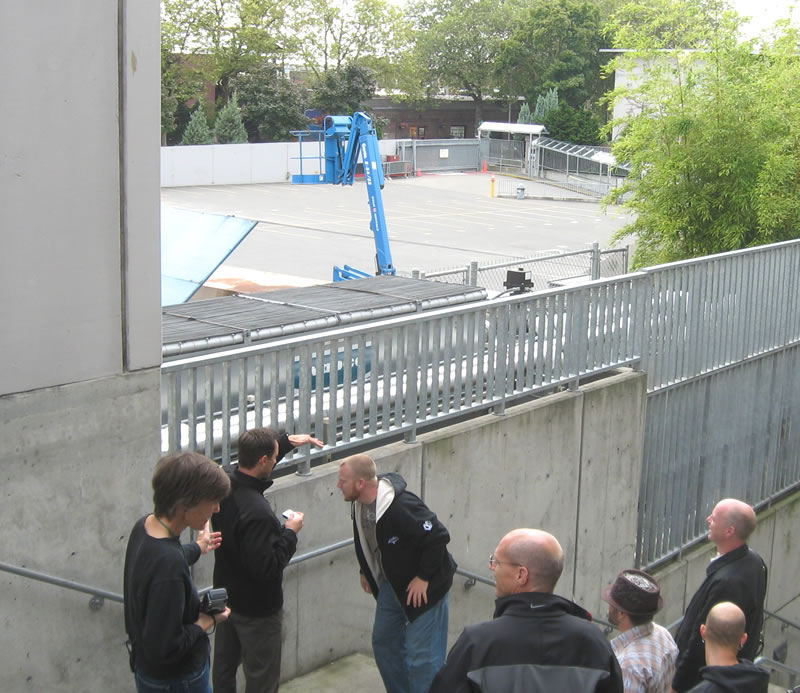
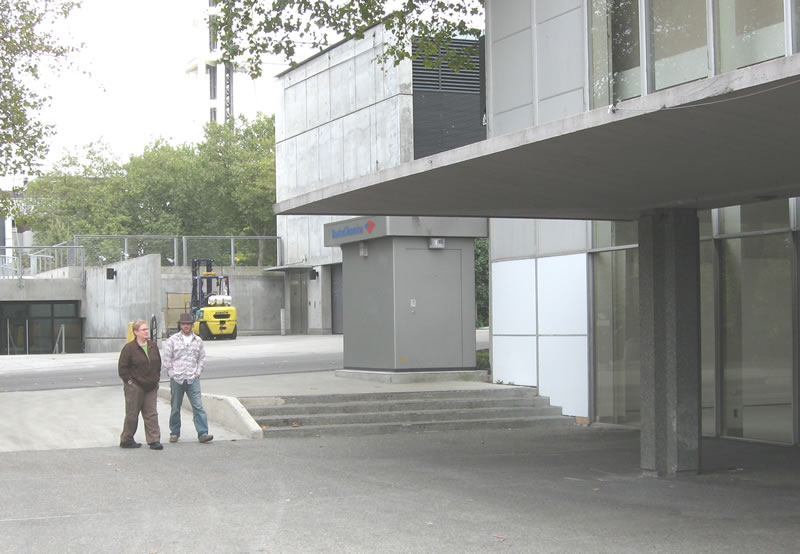
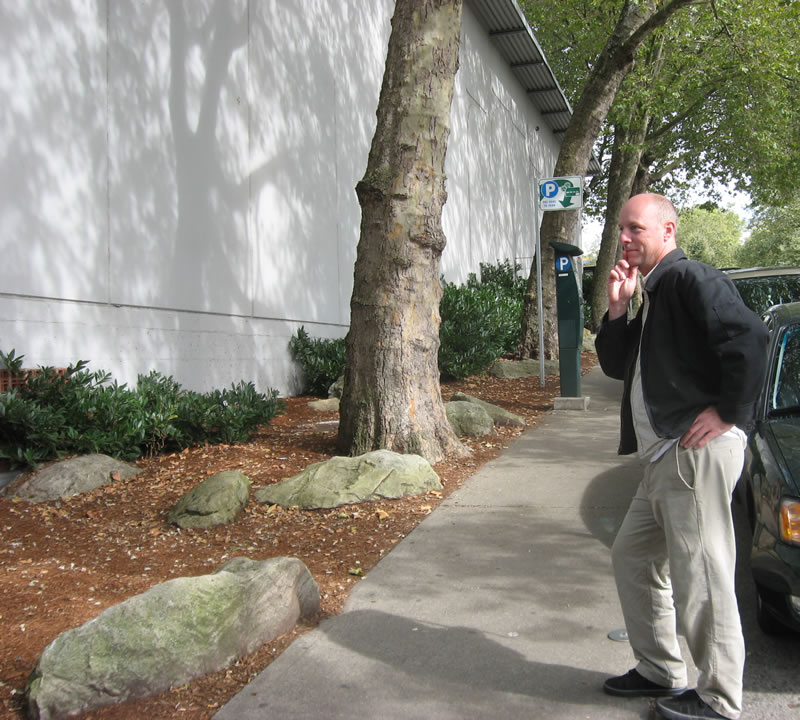
The group returned to the table to begin building a vision for the skatepark. Lesley and Mark started with an empty map of the site, and began facilitating a discussion that would reveal how to fit a vibrant skatepark into this dense urban space…
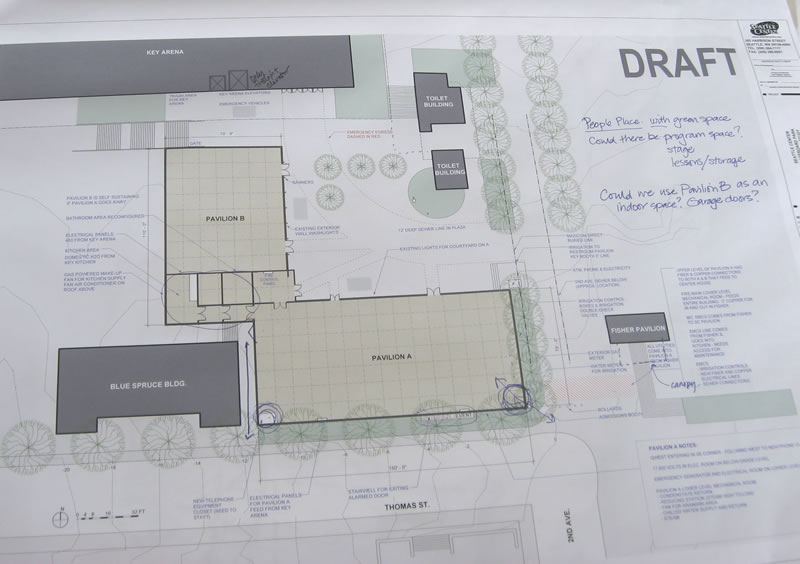
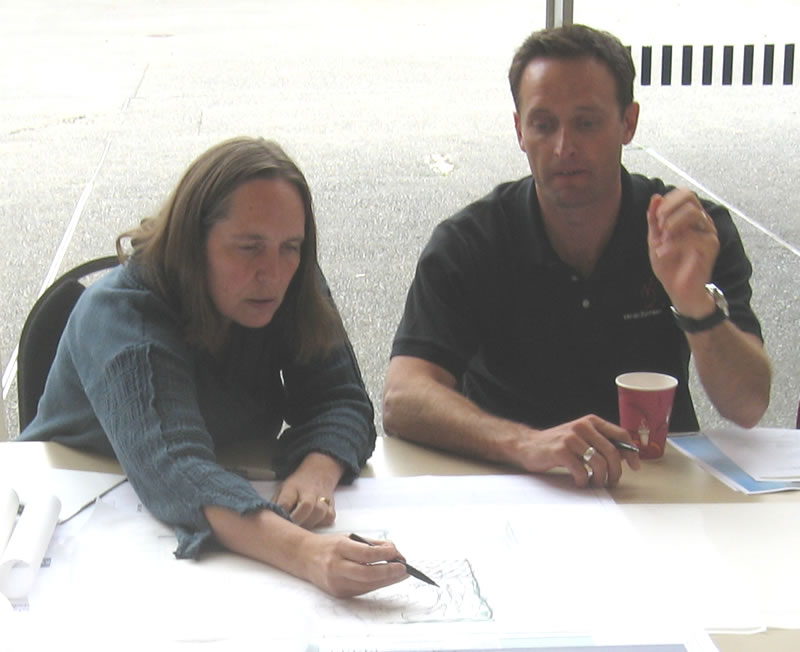
…while skatepark advocates looked on with serious, focused, perhaps even single-minded determination and interest: ![]()
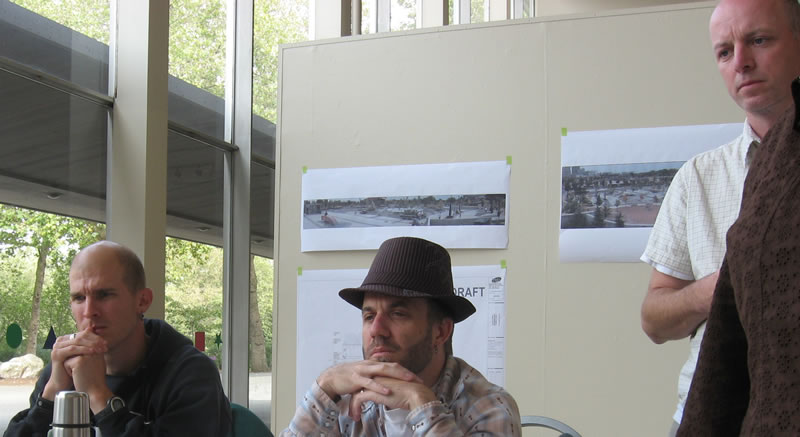
The first order of business was to determine the pedestrian and vehicle traffic flow from Key Arena through the skatepark, and to isolate existing trees and green space near the adjacent restrooms from the active areas of the space. These details were added to the map:
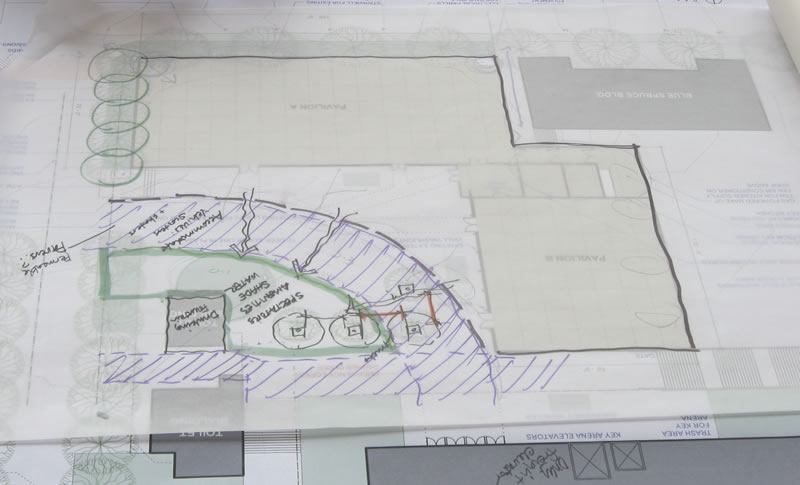
The group then turned its attention to the borders of the skatepark to be built along vertical drop-offs. A separate detail sketch was made to show how planters and other types of visual barriers could be built with vegetation to hide the physical barriers which will separate the skatepark from the sidewalk and Key Arena loading areas. Another layer was then added to the map:
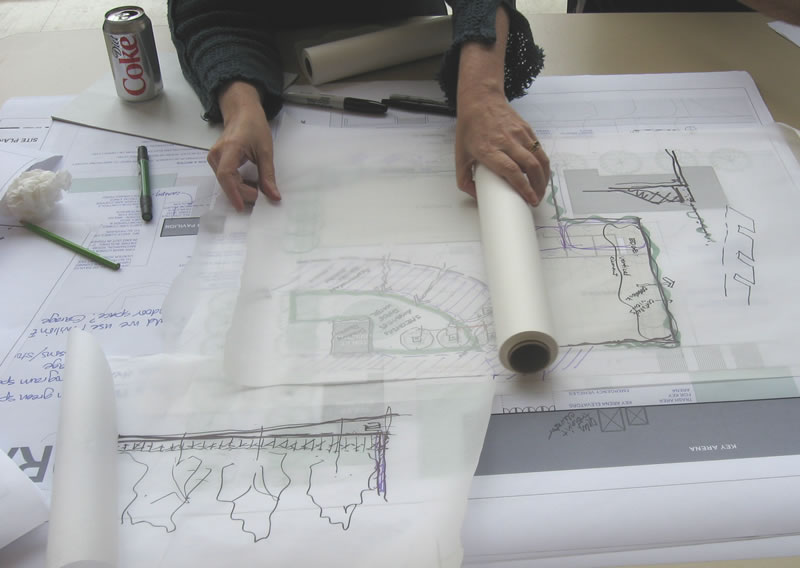
The various mechanical and HVAC equipment was drawn on this layer. This site is like a two-story house, with a dungeon in the basement and a skatepark on the roof, and there are several places where chimneys and vents protrude through the second level:
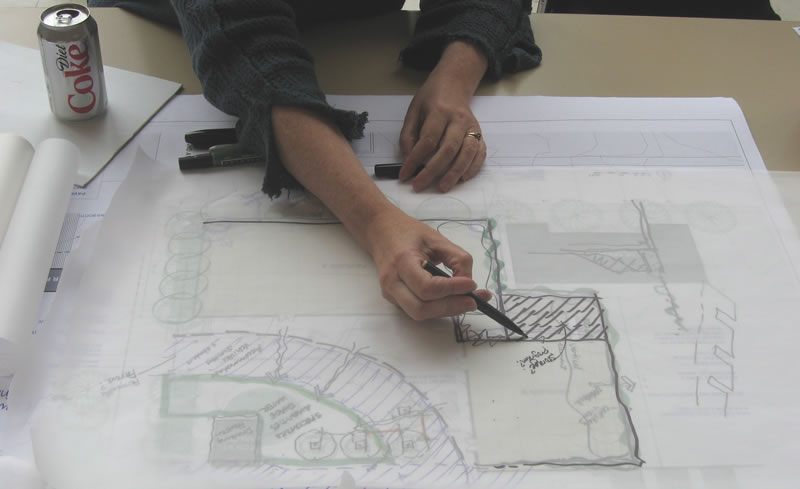
At this point, it became clear that there would be space for an “Awesome Feature” and a “Gnarly” area next to the mechanical area! Additional space for storage and programming could even be located within the mechanical area.
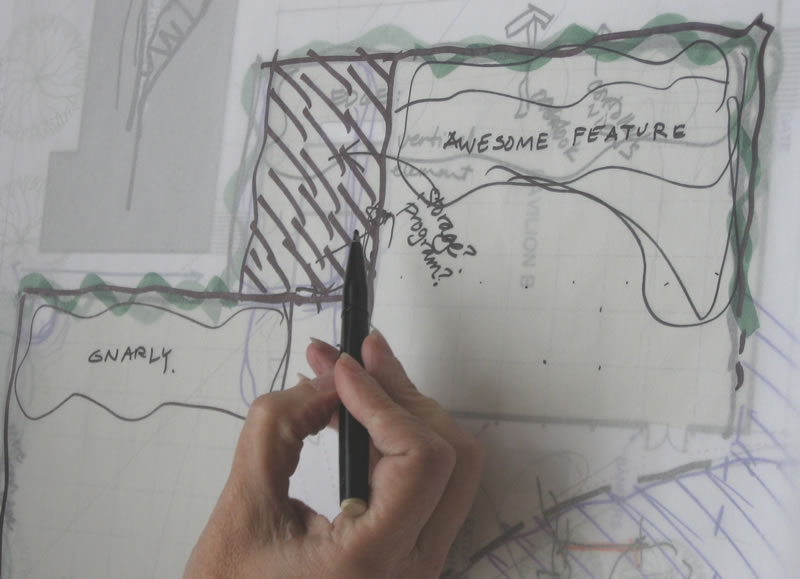
After examining the flow of skater traffic through the area with these features in place, another layer was added to the map. Discussion turned toward a potential pedestrian entry in the corner of the park. This would allow skaters to enter the area through a separate side entrance, and would further isolate pedestrian and vehicle traffic patterns. The entry could also be covered, decorated with art, and connected to a set of skateable stairs inside the park. This would also create a spectator space above the main skating area.
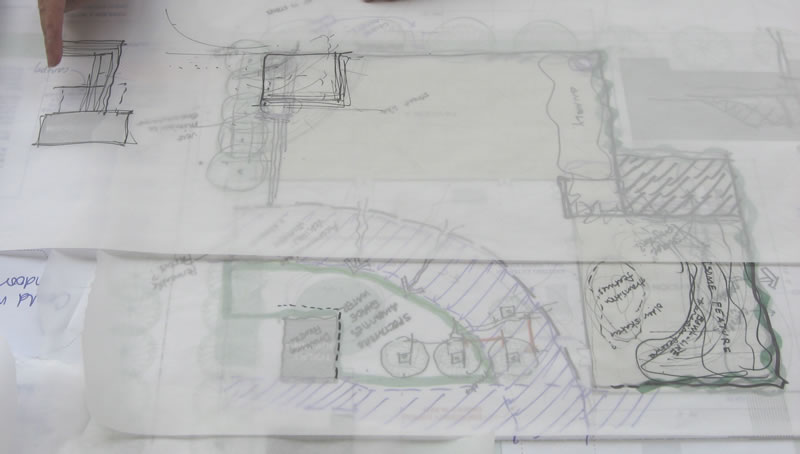
Next, the layer with the pedestrian entry was set aside and discussion turned toward the details of two chimneys in the corner of the skatepark. It was revealed that these could be vented through the cover supports in the entry area, with additional artwork that would mirror the entrance of the nearby Fisher Pavilion, and complement the architecture of the church across the street.
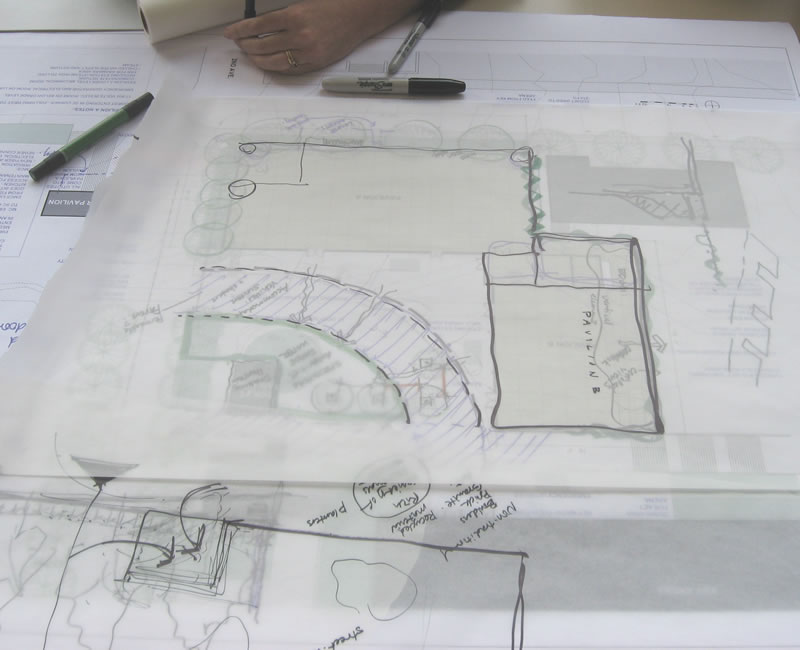
At this point, the group identified an area where a bowl or other types of vertical skate features could be built. Although it is not possible to excavate at this site, the columns below would support the weight of a raised concrete bowl built with lightweight filler material, similar to the Green Skate Laboratory in Washington DC. The “vert” area was drawn on the map:
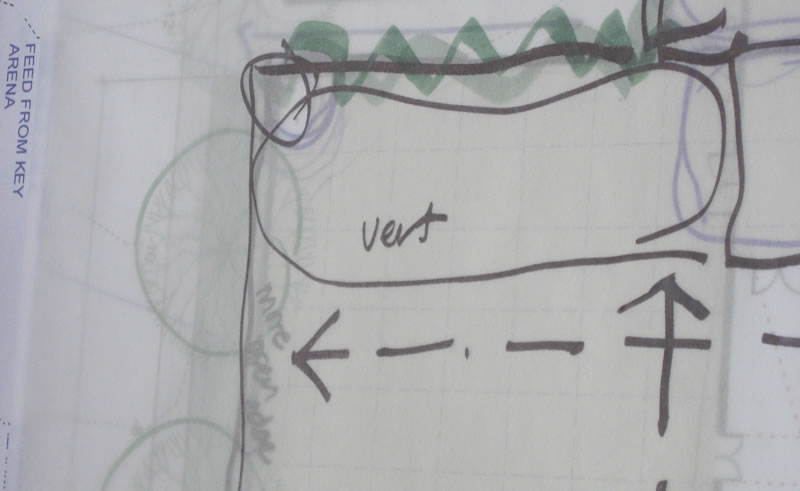
By the end of the charrette, Lesley had sketched a comprehensive set of maps that will be used to estimate the cost of materials and construction for the skatepark, and help elected officials make informed decisions about the possibilities for this space.
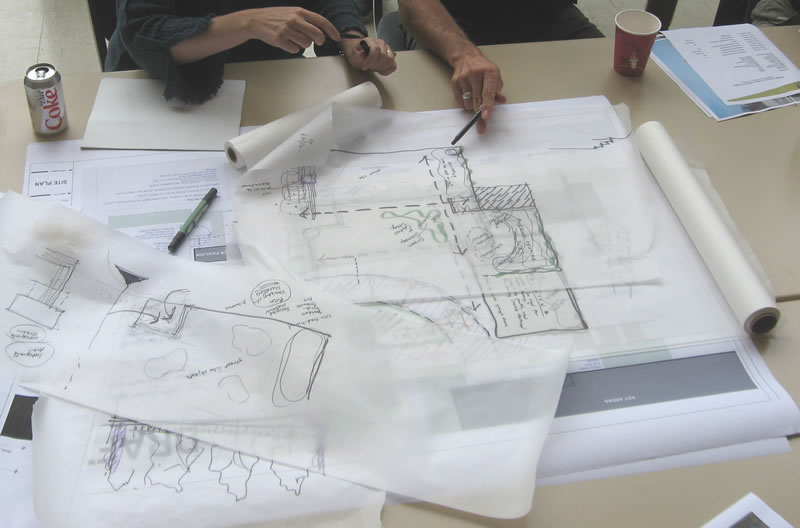
The meeting then turned toward a detailed review of skate features and skateable terrain in skateparks and the “natural street environment” throughout the world. Kyle showed picture after picture of amazing ledges, banks, tranny features, rails, curbs, and many other types of skate elements, and provided great ideas to Seattle Center staff about the ways in which they might work in this skatepark. He will work with Mark and Leslie to prepare the final conceptual information and diagrams that will help guide the project into its next phase.
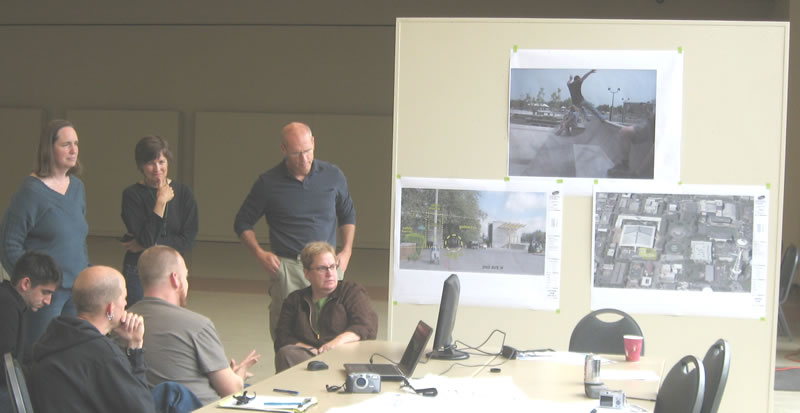
To wrap things up, Jill provided the next steps for the skatepark project:
-Briefing to City Council: 10/7/07
-Public Design Meeting: 11/8/07
It was an honor to participate in this charrette. I look forward to the design and construction of this important public skatepark.
Where were all the GOODS AND 35th GUYS??? Where was MIKE from Innerspace?? Where is all the Seatlle Skateshop support????? WEAK. WEAK. WEAK.