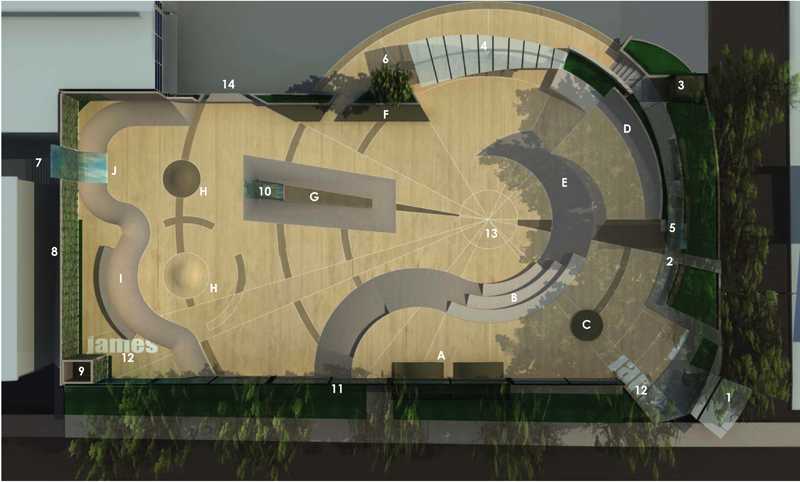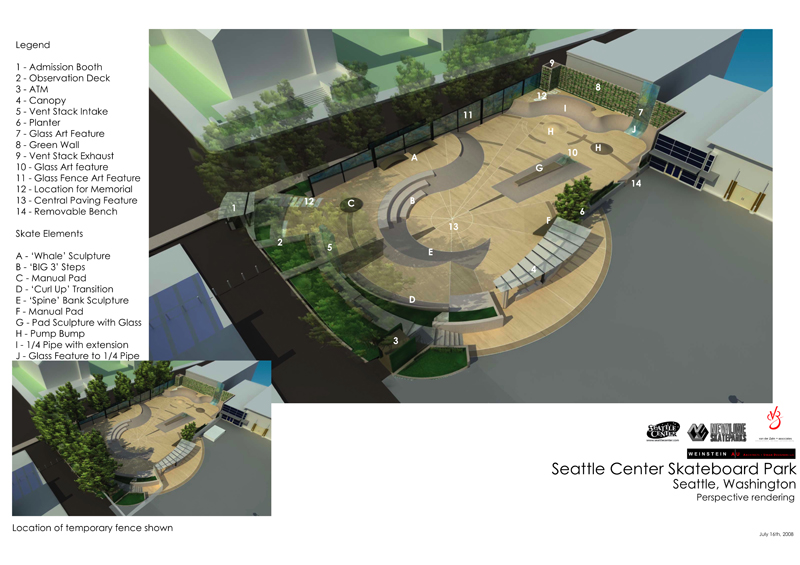Final SeaSk8 designs submitted for review
 Seattle Center staff is now reviewing VDZ/NewLine’s submission for the final SeaSk8 replacement park design. If built as-is, this park’s only problem will be that at a mere 8K sq/ft, there is simply not enough of it to go around.
Seattle Center staff is now reviewing VDZ/NewLine’s submission for the final SeaSk8 replacement park design. If built as-is, this park’s only problem will be that at a mere 8K sq/ft, there is simply not enough of it to go around.
These renderings represent the final design unless Seattle Center staff have some change requests. Lest anyone be confused, the ‘admission booth’ (#1 in the features list below) is not for the skatepark, it’s an existing structure that they use when they close up the campus for Bumbershoot and other events. SPAC chair Ryan Barth, who has been heavily involved as the lead advocate on this project, has been adamant that this skatepark remain an open and free public facility.
Glass riding surfaces, a bunch of skateable public art, cutting-edge hardscape design, integrated green elements, adjacent access to Vera Project and Skate Like A Girl, and a prime location within the urban core, make this look like it will be landmark skatepark we all hoped it would be. There is also a new location for the memorial elements from the old park, which is something that the skate community felt very strongly about.
Click the images below to see the full-size, annotated design documents.

